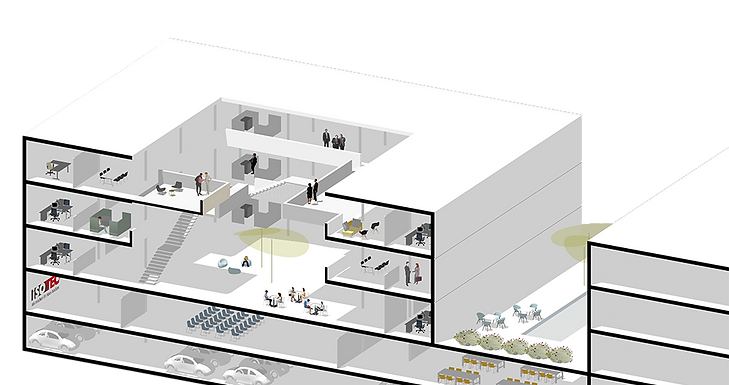top of page
architect at molestina architekten, cologne 2015 - 2017
isotec campus

A redundant industrial suburb near Cologne is in the process of transformation. Isotec campus integrates its headquarters with a hotel, wellness and residential blocks, creating an example for future projects to follow. Similarly, an open 3-layered strategy of private-semiprivate-public zones create the different functions of the corporate headquarters. Social interaction, wellness and open thinking is promoted through its light filled cube.








bottom of page